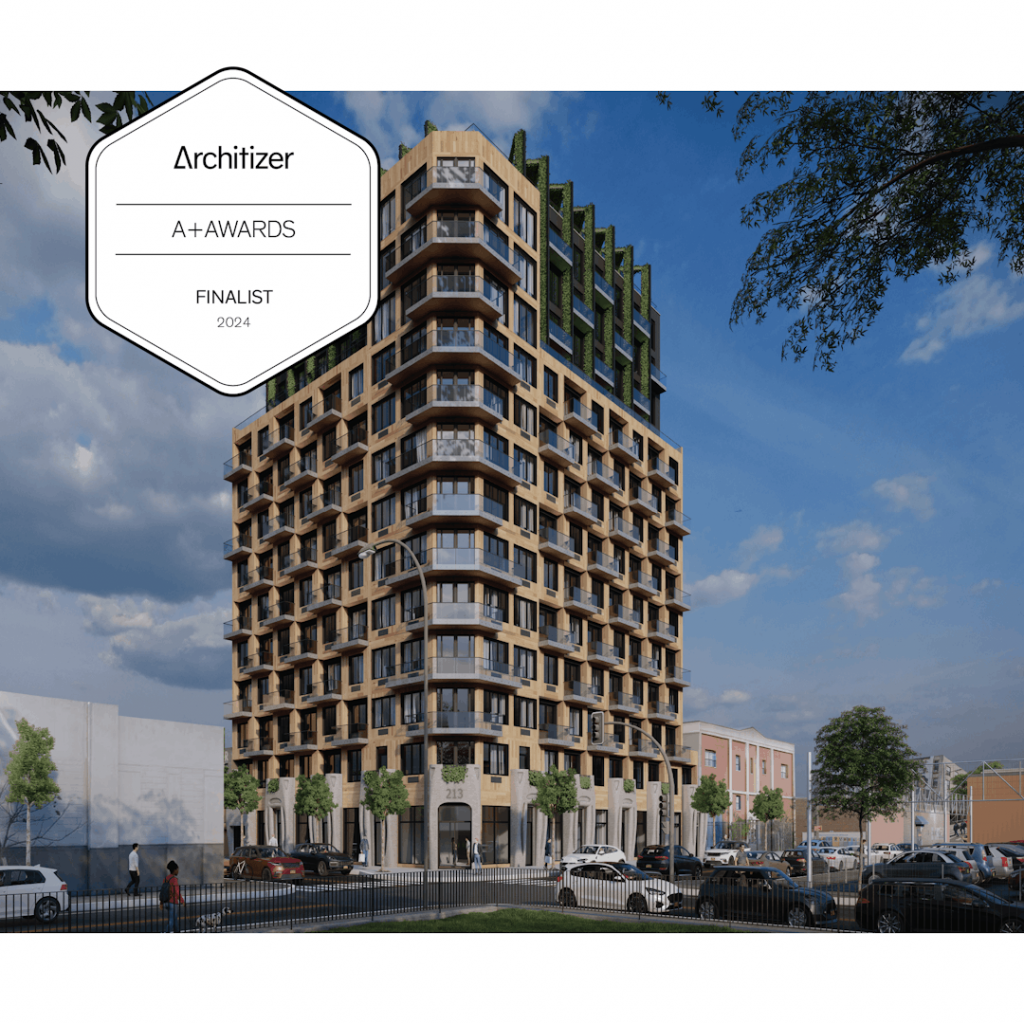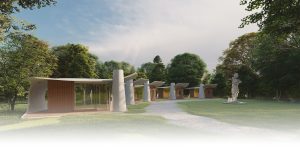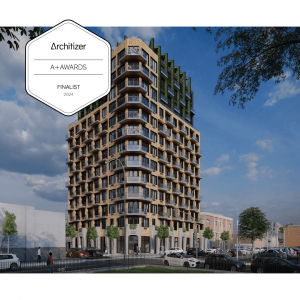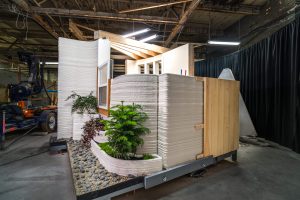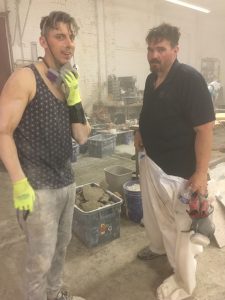It all began with a request to design, print and build a demo in our space by an interested group here in New Hampshire, where our operations are based in a mill built in 1880. Within this quaint and funky space, our team took our president Adam Kushner’s initial hand-drawn renders (shown below) from concept to reality once the design was approved. Not the inclusion in one print of such features as a sink pedestal, bench, varying wall heights, etc.

Going clockwise around the image above, we begin with initial drawing and diagrams, to an actual digital file. Once that file was vetted and analyzed, the file was converted to a language our robot speaks and the printing commenced on a custom-built mobile platform. The highest point on the 3d-printed concrete wall is 8′. The mill ceiling kept us at that limit but it’s pretty monumental! Finally, the carpenters began executing Adam’s blueprint for the rest of this aspirational design.
Here’s a short musical journey into printing that very hybridhouse™ demo:

We’ll reveal more of the process over time–just be sure to invest now as the wave of demand for 3d printed housing grows. We are receiving so much interest from developers, real estate folks, future homeowners, towns and cities.


