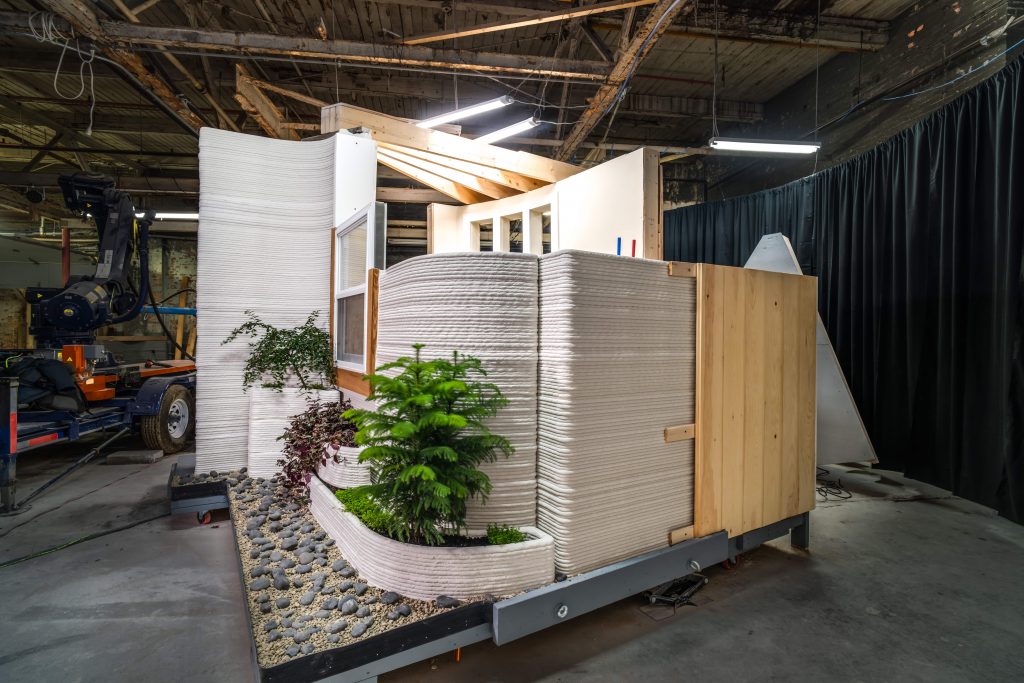Parametric…design-forward…energy-efficient…durable.
Designed by architect and Madco3d president, Adam Kushner, we printed and built this demo at the request of a client in our TAM robot-equipped space found in a historic mill in seacoast New Hampshire.
All in all a tour de force of multiple construction technologies, providing a menu of features, textures and materials that can be applied to dozens of home designs and styles.

Durable, rapid to print and construct, with a demand in New Hampshire alone for over 100 homes– from tiny homes to roomy 3-bedroom family-sized homes–the hybridhouse™ promises to address the housing crisis with comfort and style, curb appeal while remaining financially attainable and competitive if not under current market prices.
The modular wood section is both time and material-efficient, with some reclaimed and upcycled Maine wood used decoratively.
Notice the 3d-printed landscaping elements; and printed in fine Sika 3d concrete along with the s-shaped insulated wall in one process and print are a bench with storage space, capped with red oak; and sink pedestal with integrated plumbing features.

Faster, less labor, fewer materials, less energy consumed. Higher value, higheer quality of life.This is just the beginning of the story behind the Madco3d hybridhouse™. Invest today to own a piece of the future of construction.
Contact us for your own hybridhouse™ or hybridhouse™ community.
Photography by RAD Media.

