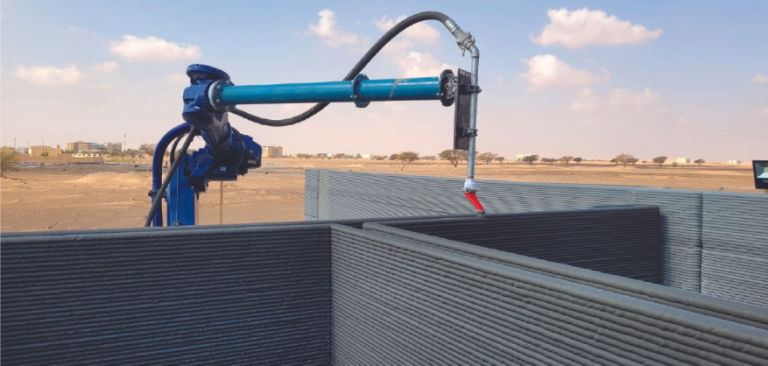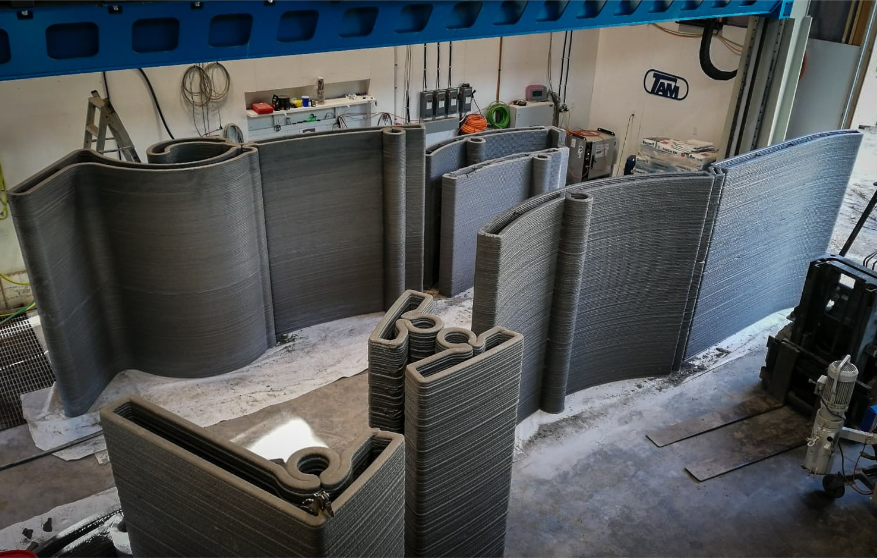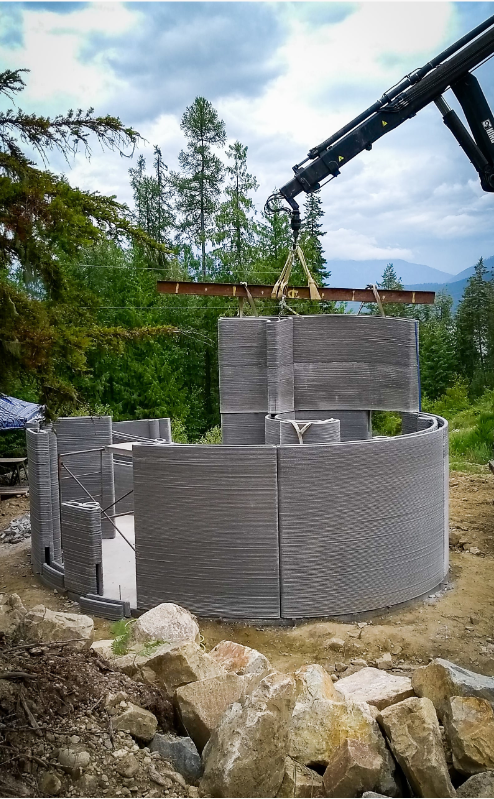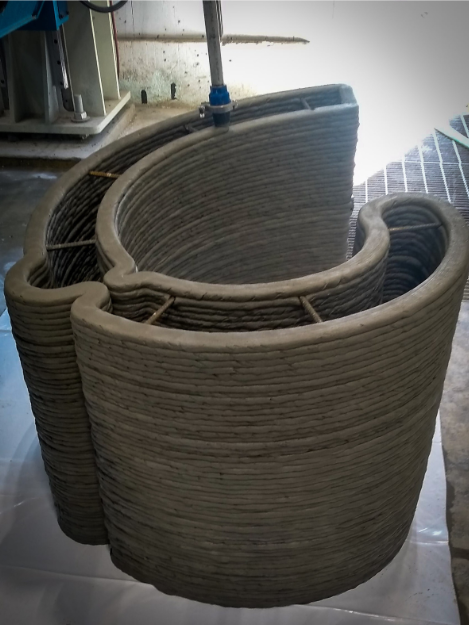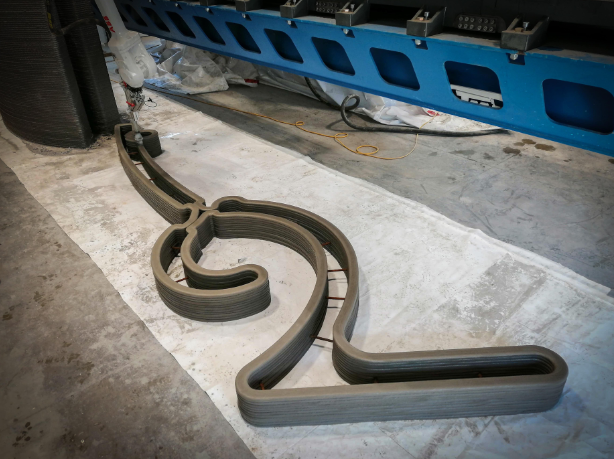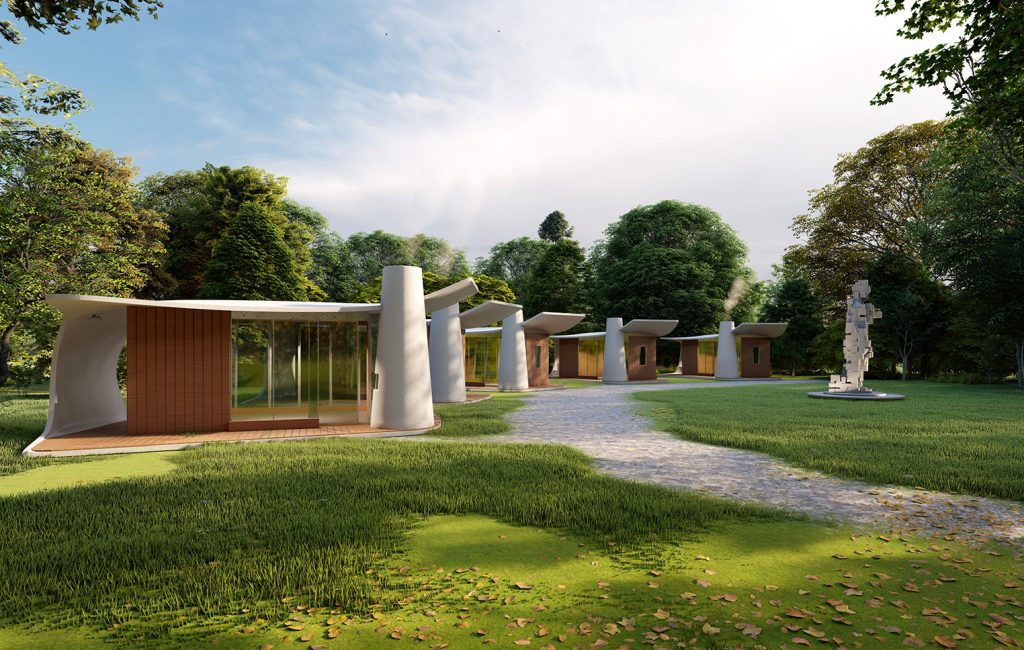
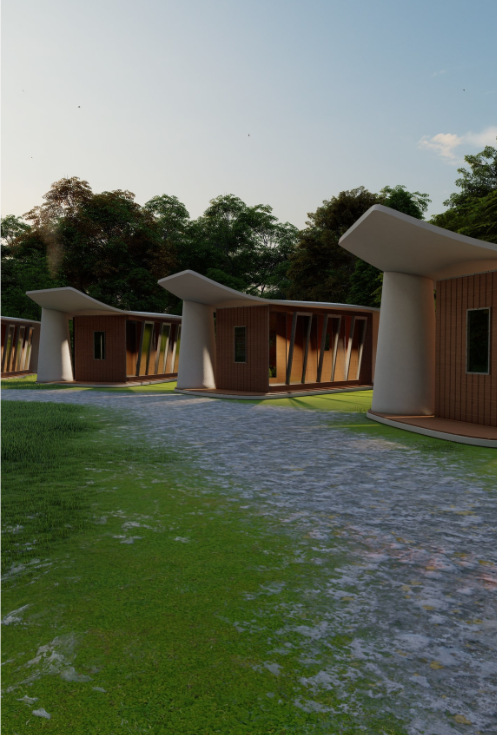
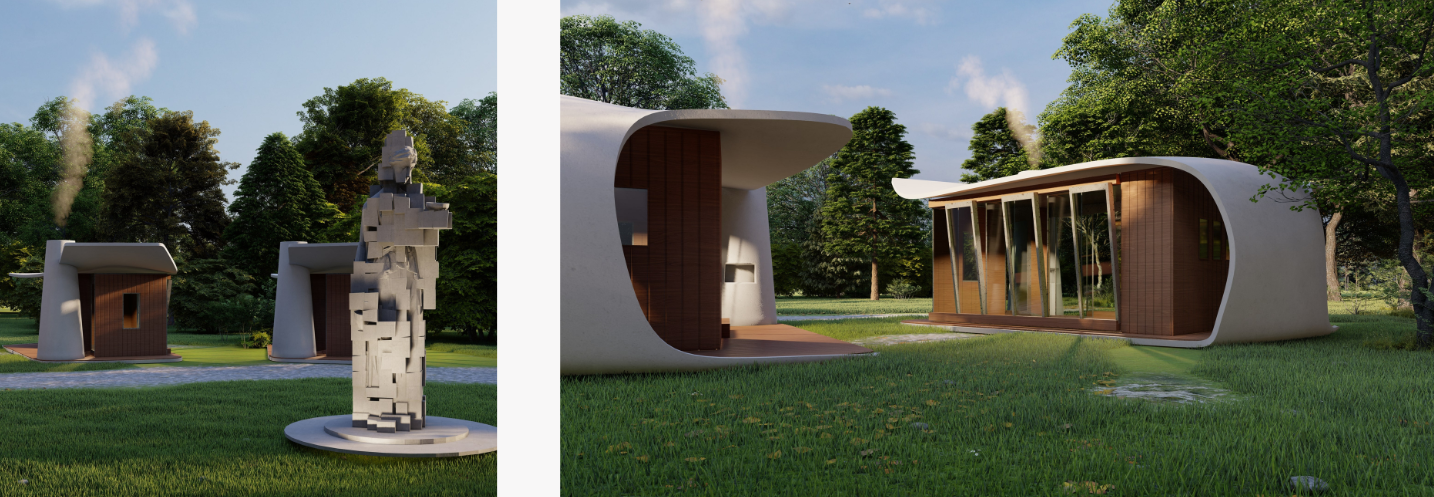
Austin 1
From its elegant swooping roof to its clean lines, natural wood accents, open plan and serene glass facade and forward thinking chimney, Austin 1 offers a sleek and sustainable lifestyle in a compact package.
- 350 sf (size can be increased to your taste)
- Starting at: $450+ psf/$157,500 total cost, depending on finishes and sustainability technology upgrades (excluding land)*
- Studio type tiny home, kitchen/bath prefab unit
- 3d printed exterior and interior walls, roof, and chimney
- Wood and glass integrated facade
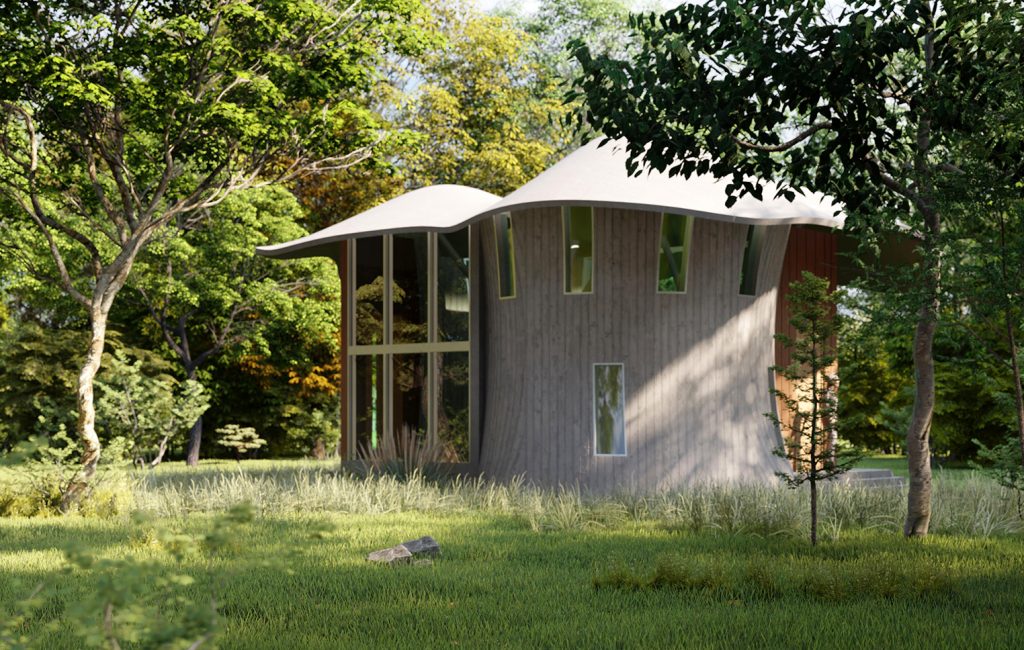
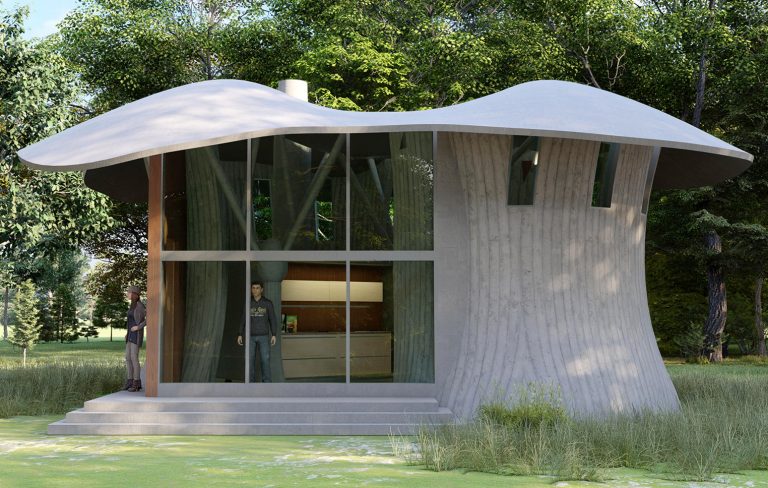
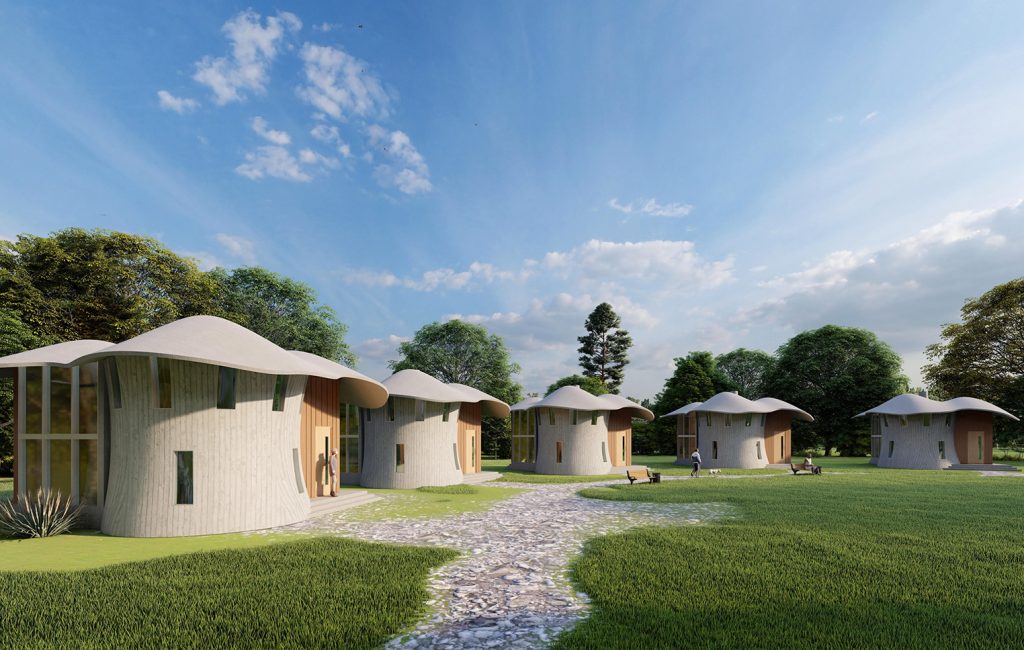
The Canopy House
Echoing the forms and serenity of living in a forest, the Canopy House uses tree-inspired structural columns, a tree-canopy inspired roof and forms that echo nature’s best work. A calm and tranquil home, the Canopy House is not only sustainable, quiet and fire-resistant, but at a pricepoint and accelerated construction timetable to get you in your Canopy zone sooner!
- 500 – 700 sf
- Starting at: $450+ psf/$225,000 total cost, depending on finishes and sustainability technology upgrades (excluding land)*
- 1 BR, kitchen/bath prefab unit, living/dining room, optional loft
- 3d printed walls, tree columns, roof, and chimney
- Glass storefront facade
- Patio
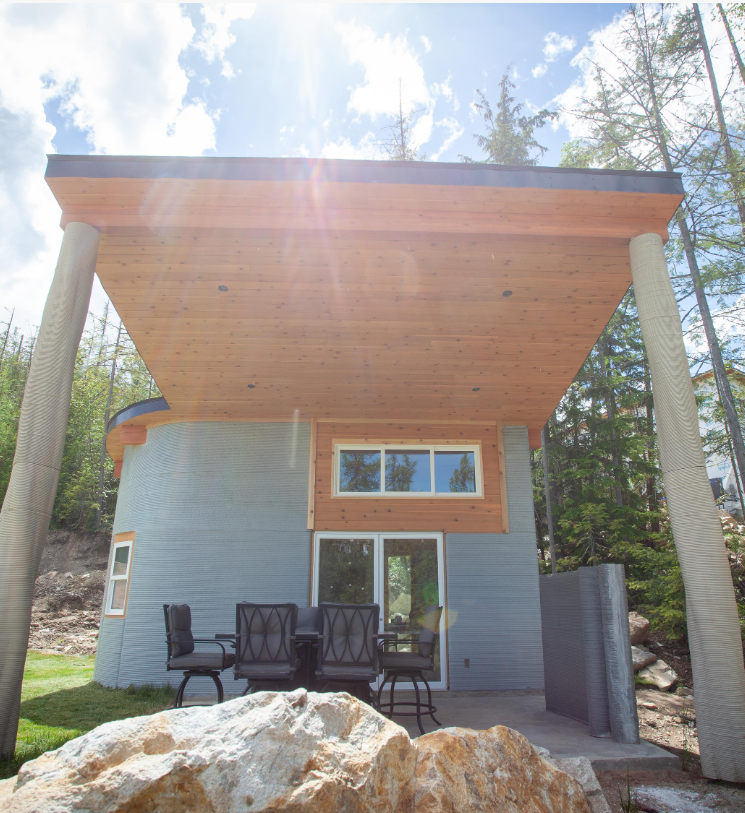
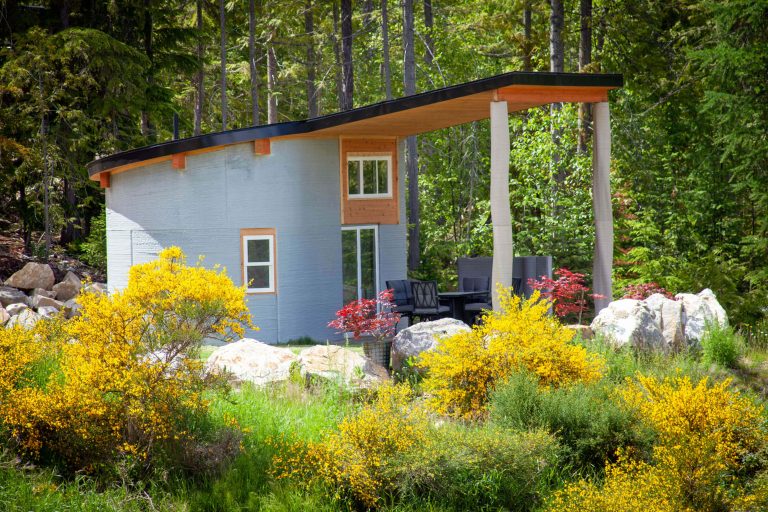
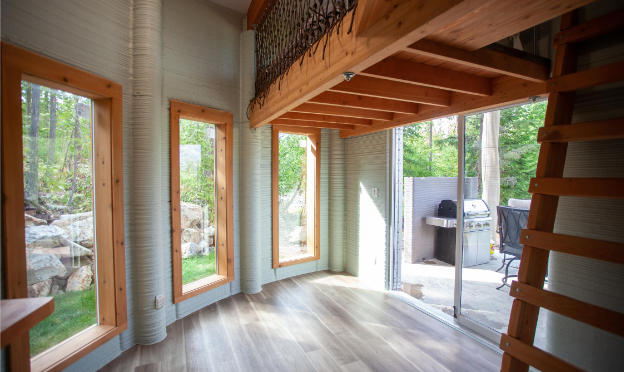
The Fibonacci House
The famed Fibonacci Sequence, a mathematical formula that yielded the Golden ratio, worldwide theories about nature, beauty and patterns, is reflected in this gorgeous structure designed by our friends at Twente Additive Manufacturing. You need to experience the Fibonacci to really understand how cool it feels.
- 350 – 700 sf
- Starting at: $375+ psf/$131,250 depending on finishes and sustainability technology upgrades (excluding land)*
- 1 BR (2BR or 3BR for larger size), 1 bathroom, kitchen, living/dining room
- 3d printed interior and exterior walls and columns
- Punched window system
- Designed by Twente Additive Manufacturing
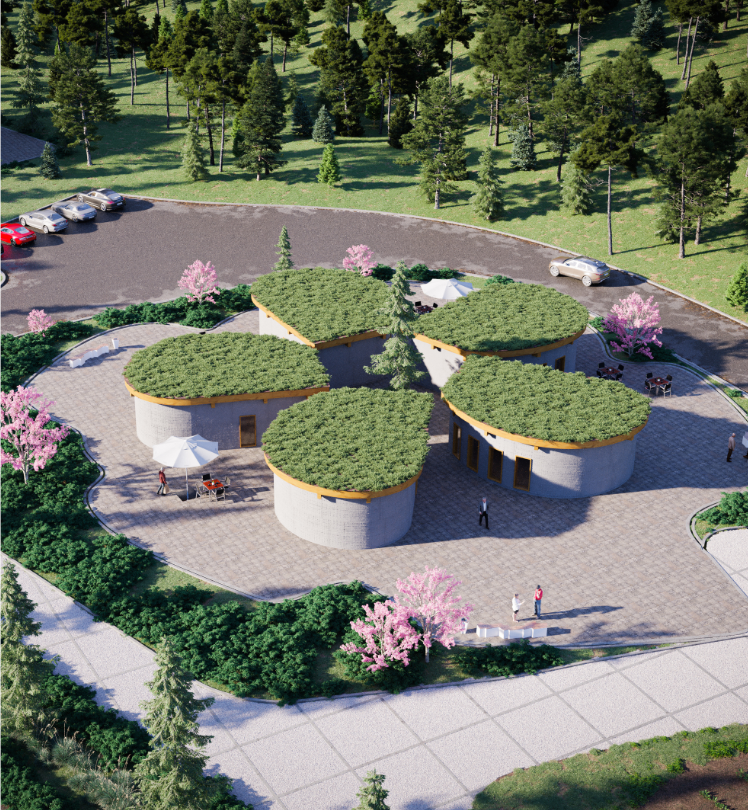
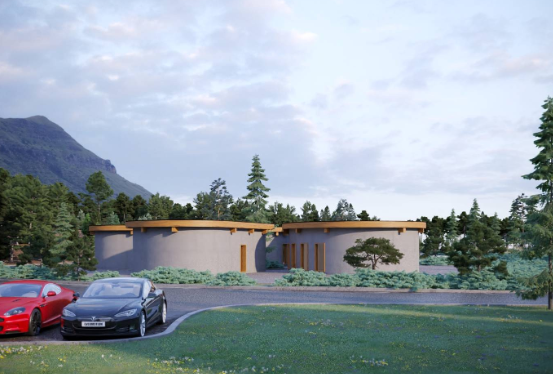
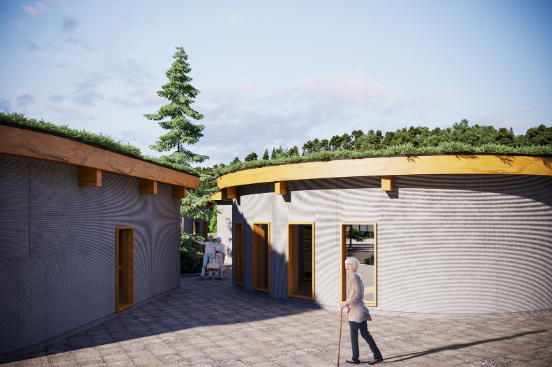
The Sakura
A more elaborate version of the Fibonacci House, the Sakura takes the best of the Fibonacci’s design appeal and offers more living space, airiness and charm.
- 900 – 1,000 sf (each home)
- Starting at: $425+ psf/$382,500 depending on finishes and sustainability technology upgrades
(excluding land)* - 1 BR (2BR or 3BR for larger size), 1 bathroom, kitchen, living/dining room
- 3d printed interior and exterior walls
- Punched window system
- Designed by Twente Additive Manufacturing
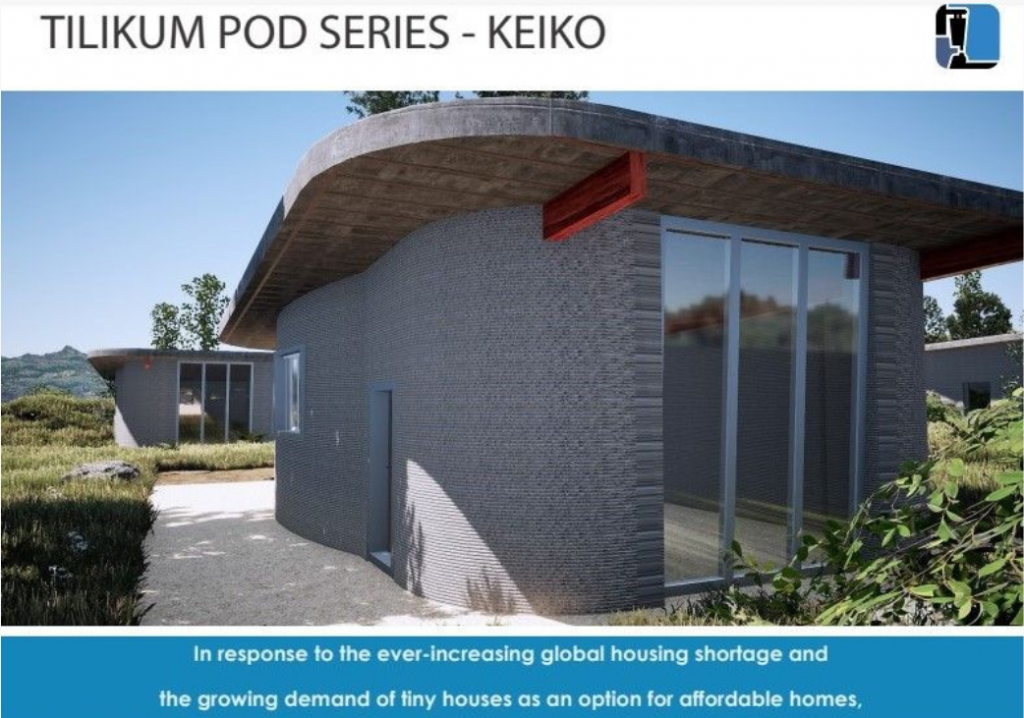
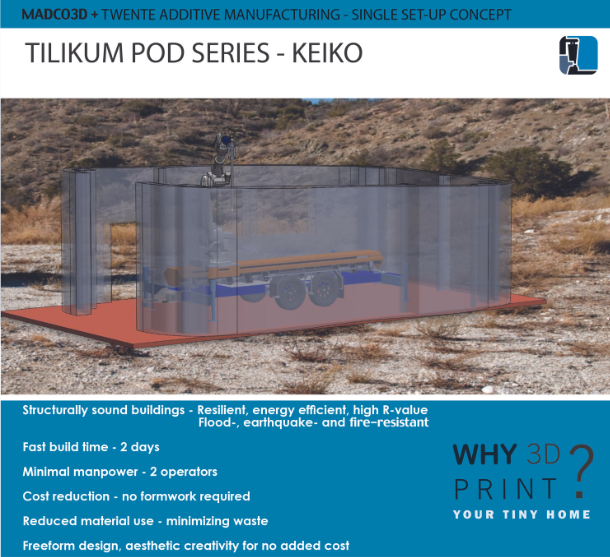
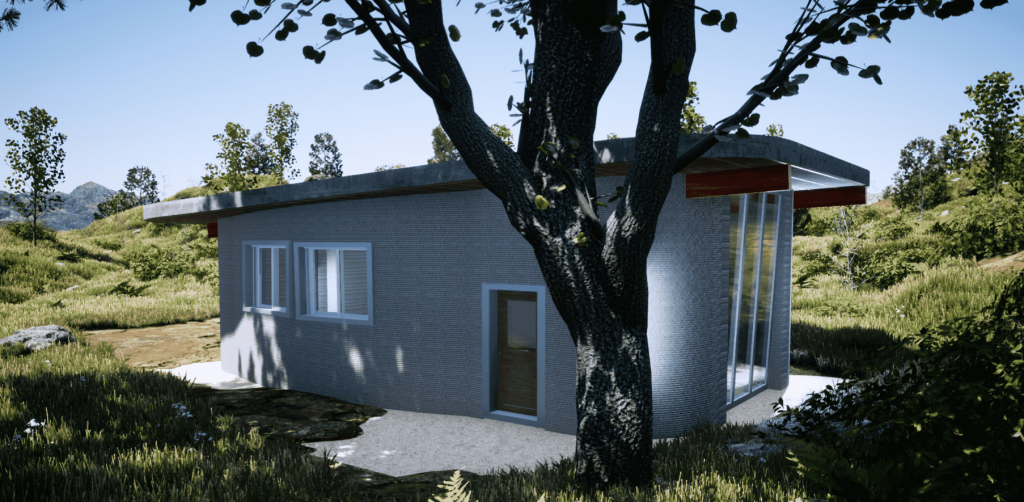
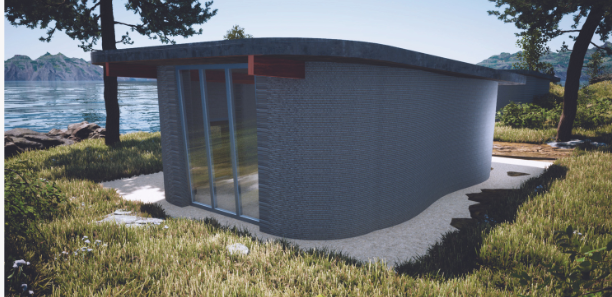
The Keiko
Utilizing maximum robotic efficiency and nearing net-zero energy efficiency, the Keiko can be printed in as few as 2 days. Great for cozy tiny home lovers, for ADU’s, minimalism-minded folks, or can be joined into duplexes and more! Green, fast and simple. Outerwalls can be customized with artistic patterns to taste
- 500 – 900sf (can also create duplexes or double size single home 1,000 – 1,800 sf)
- Starting at: $300+ psf/$150,000 depending on finishes and sustainability technology
upgrades (excluding land)* - Studio type tiny home, kitchen/bath prefab unit
- 3d printed exterior and interior wall
- Glass storefront facade and punched windows
- Designed by Twente Additive Manufacturing
Photos of our 3d home printing process in partnership with Twente Additive Manufacturing!
